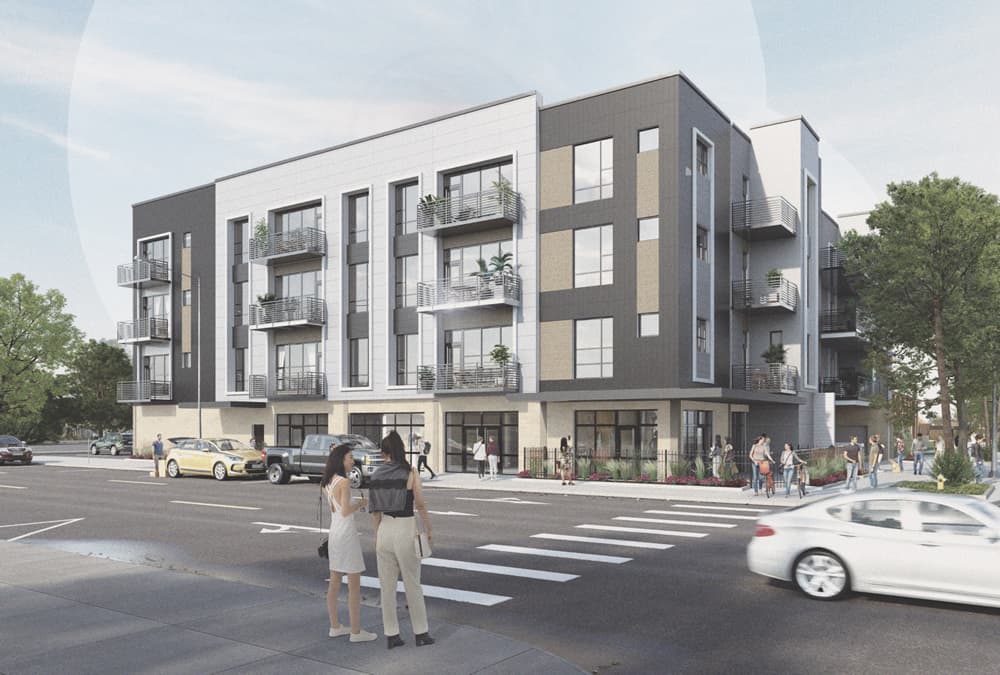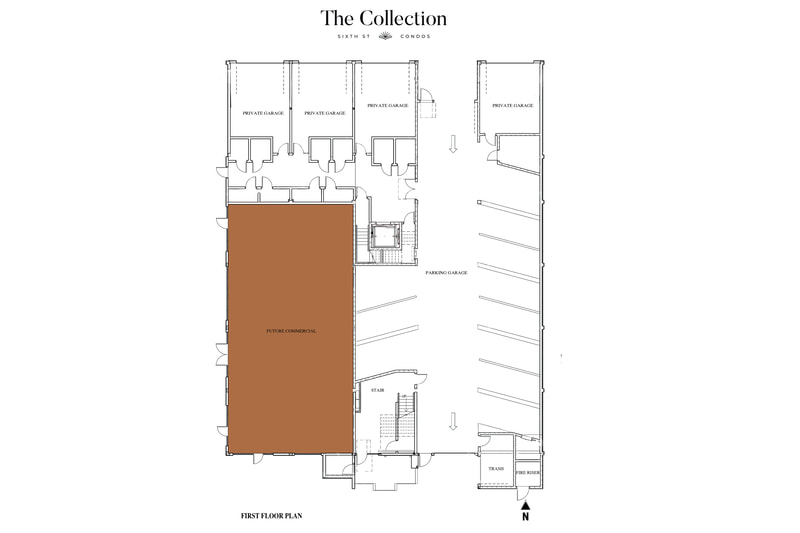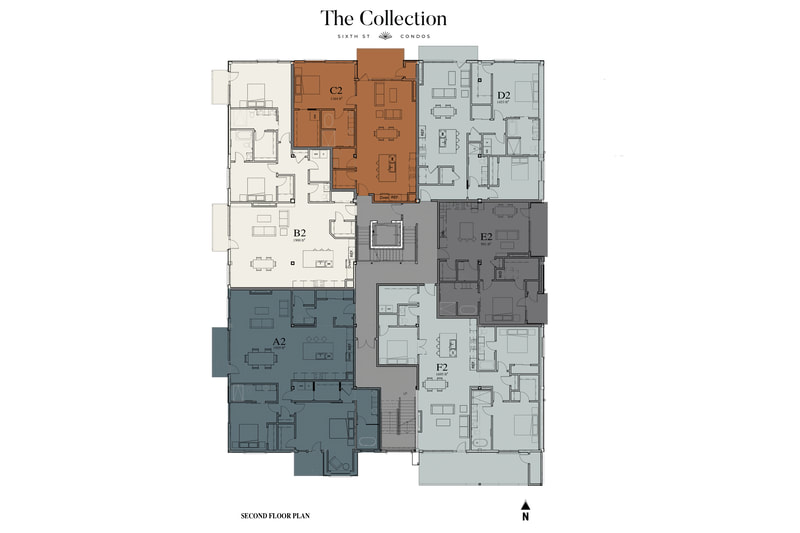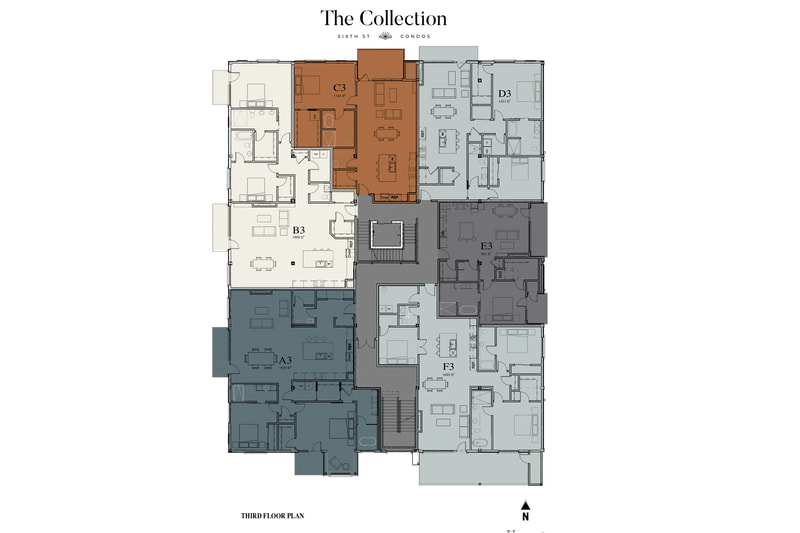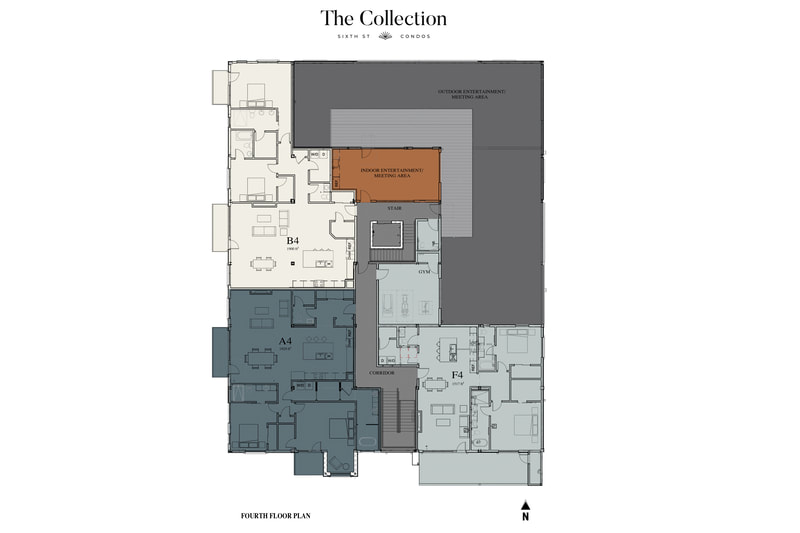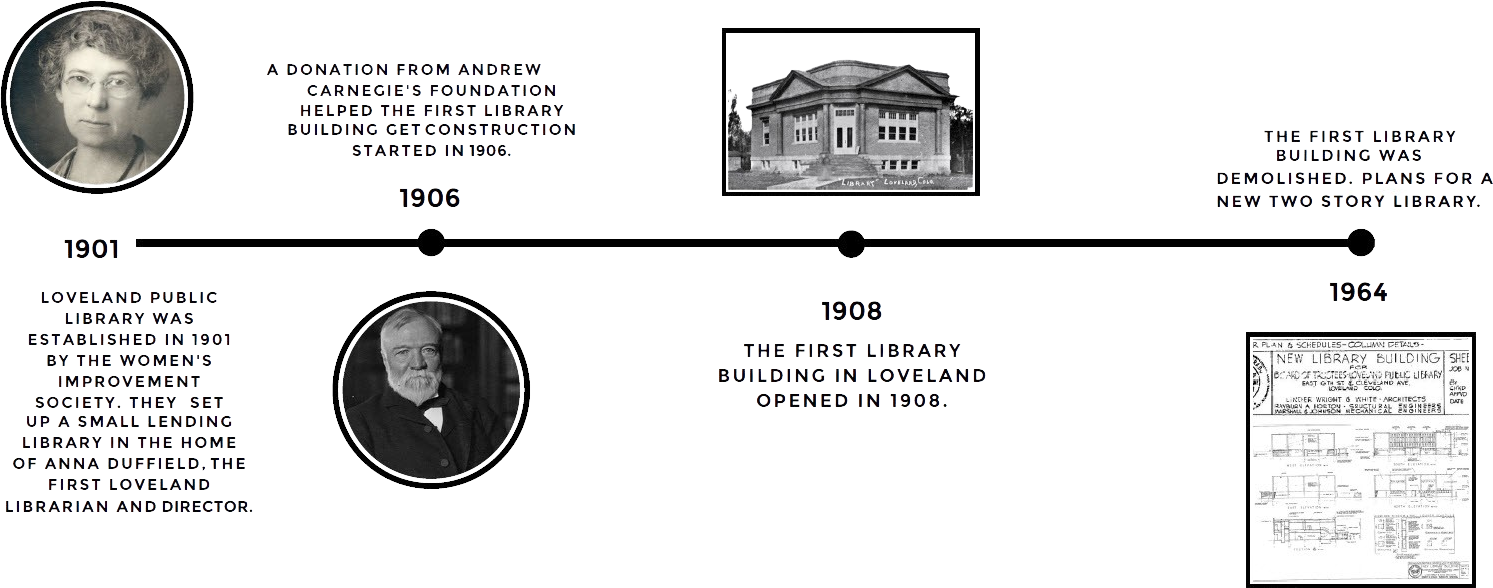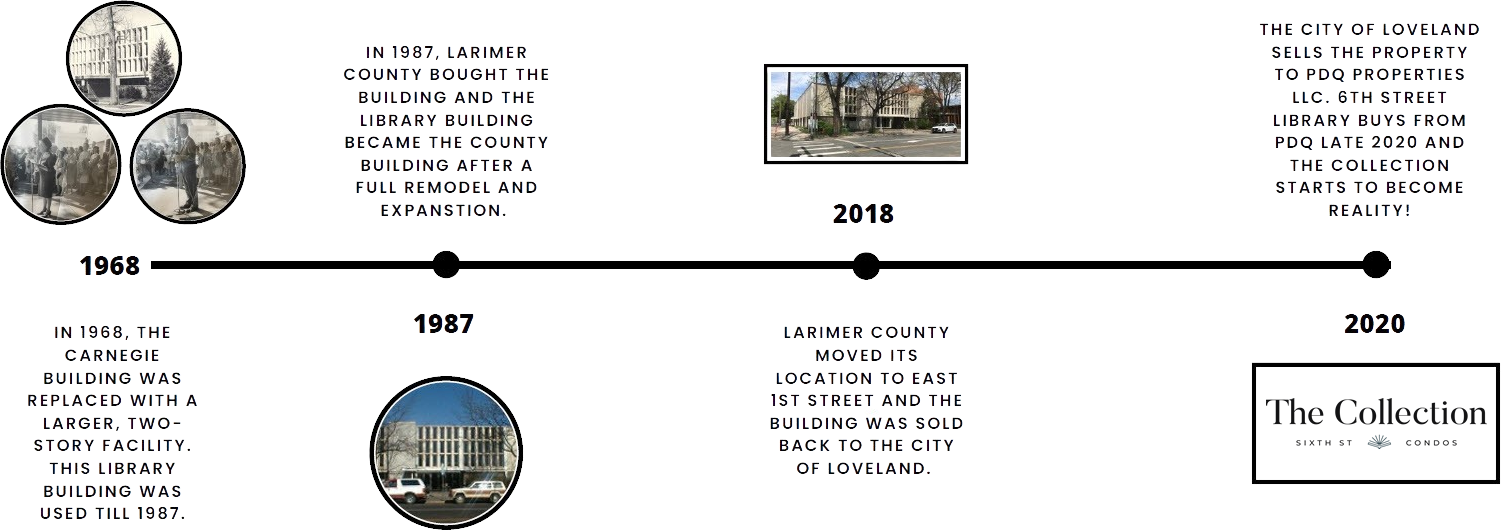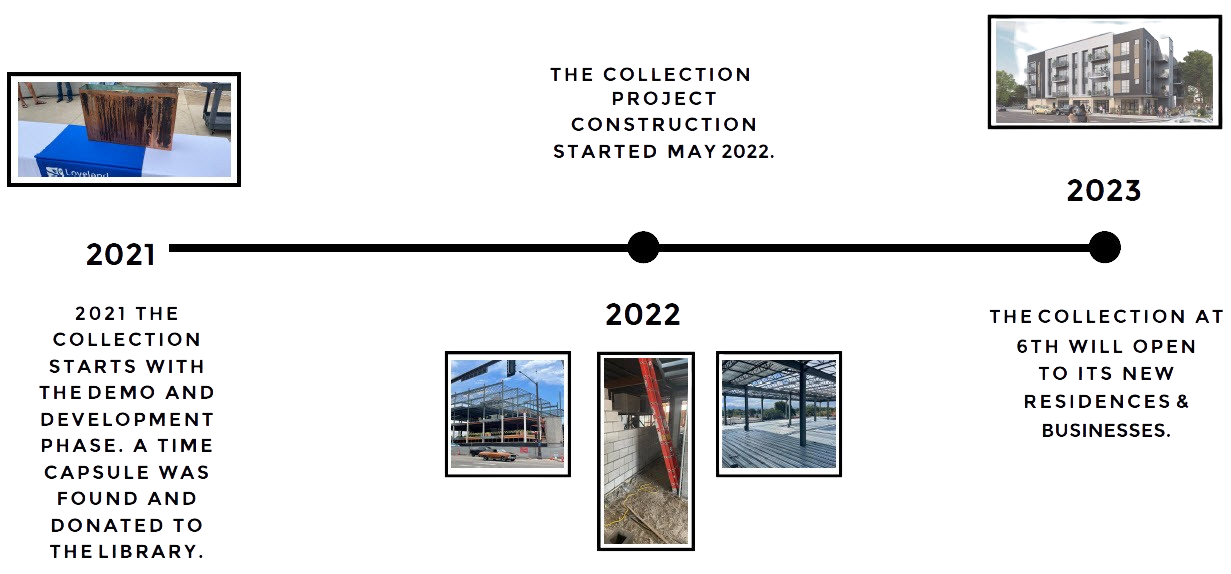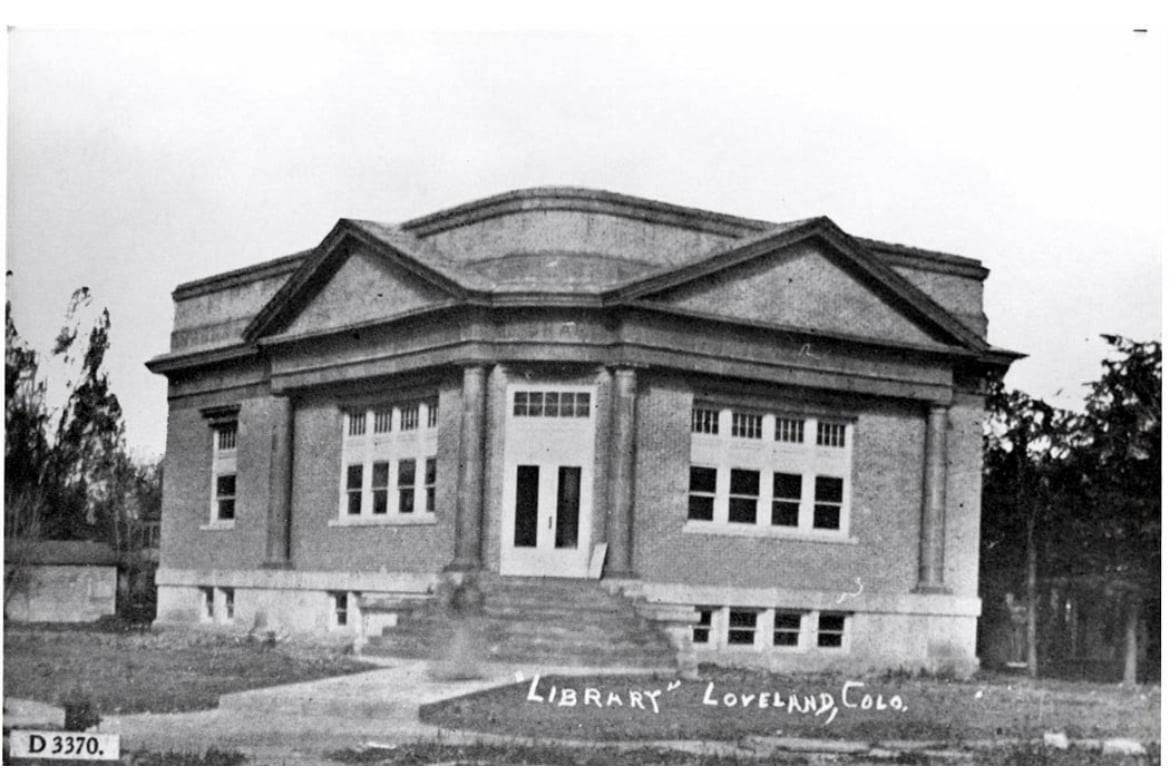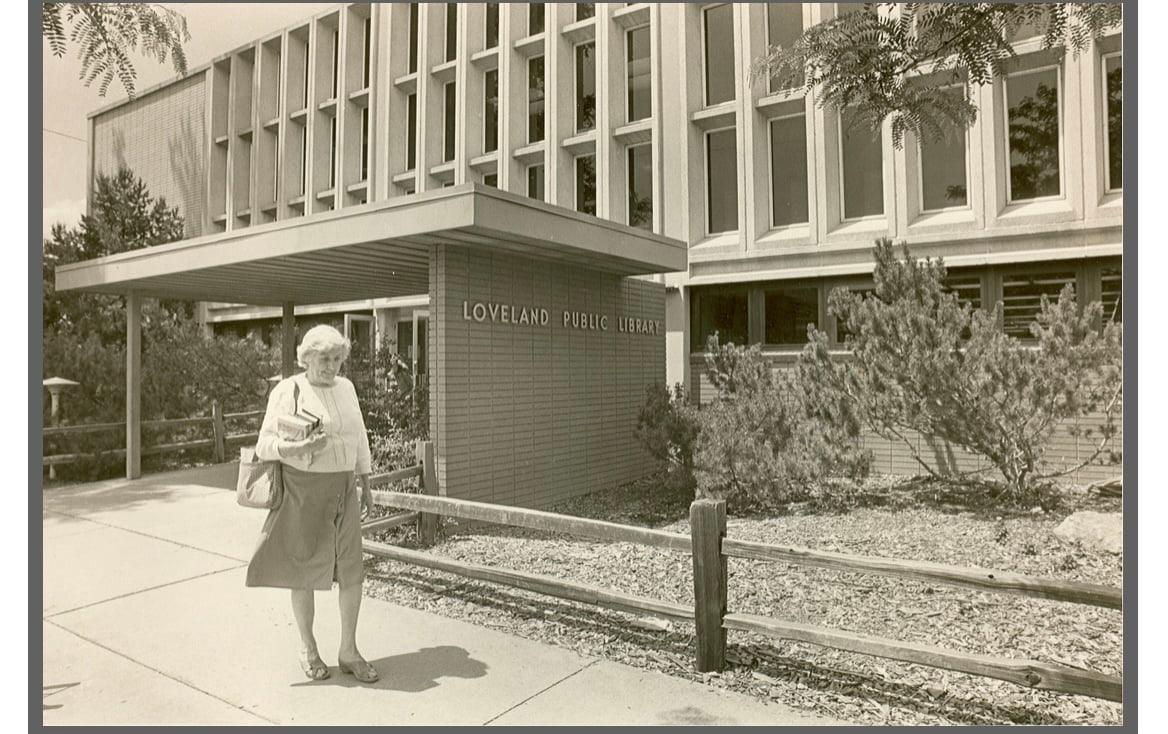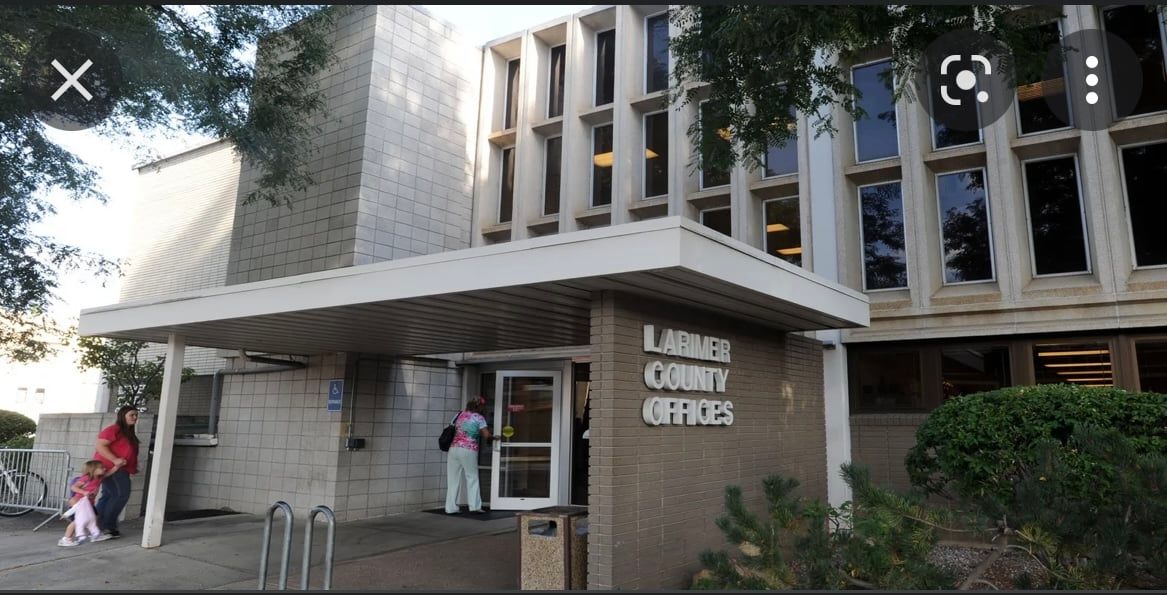Residences
The Collection offers six different floor plans on three levels with parking and commercial space on the bottom floor. There are a total of 15 units in the building. See each floor’s layout below, as well as individual floor plans for each unit.
|
205 E 6th St #201 Loveland, CO
|
205 E 6th St #202 Loveland, CO
|
* Click on images above to open/view as large PDF.
|
Unit 200 - View Price & Listing Details
1937 Sq Ft | 2 Bed | 2.5 Bath | 2 Decks | Facing SW | 1 Reserved Parking Space | Ground Floor Storage Unit |
|
Unit 201 - View Price & Listing Details
1900 Sq Ft | 2 Bed | 2.5 Bath | 2 Decks | Facing W | 1 Reserved Parking Space | Ground Floor Storage Unit |
|
Unit 202 - UNDER CONTRACT
1164 Sq Ft | 1 Bed | 1.5 Bath | 1 Deck | Facing N | 1 Reserved Parking Space | Ground Floor Storage Unit |
|
Unit 203 - View Price & Listing Details
1471 Sq Ft | 2 Bed | 2 Bath | 2 Decks | Facing NE | 1 Reserved Parking Space | Ground Floor Storage Unit |
|
Unit 204 - UNDER CONTRACT
951 Sq Ft | 1 Bed | 1.5 Bath | 1 Deck | Facing E | 1 Reserved Parking Space | Ground Floor Storage Unit |
|
Unit 205 - View Price & Listing Details
1695 Sq Ft | 2 Bed | 2.5 Bath | 1 Decks | Facing SE | Flex Space | 1 Reserved Parking Space | Ground Floor Storage Unit |
|
Unit 302 - View Price & Listing Details
1164 Sq Ft | 1 Bed | 1 Bath | 1 Deck | Facing N | 1 Reserved Parking Space | Ground Floor Storage Unit |
|
Unit 303 - View Price & Listing Details
1471 Sq Ft | 2 Bed | 2 Bath | 2 Decks | Facing NE | 1 Reserved Parking Space | Ground Floor Storage Unit |
|
|
|
Unit 402 - UNDER CONTRACT
1900 Sq Ft | 2 Bed | 2.5 Bath | 2 Decks | Facing W | 1.5 -Car Private Garage |
Coming Soon:
|
Unit 300
1937 Sq Ft | 2 Bed | 2.5 Bath | 2 Decks | Facing SW | 1.5 -Car Private Garage |
|
Unit 301
1900 Sq Ft | 2 Bed | 2.5 Bath | 2 Decks | Facing W | 1.5 -Car Private Garage |
|
|
Unit 401
1937 Sq Ft | 2 Bed | 2.5 Bath | 2 Decks | Facing W | 1.5 -Car Private Garage |
Amenities
In addition to having so much to do and see in the neighborhood, The Collection offers residents a number of fantastic amenities within the building. Contact us to schedule your tour today!
Neighborhood
Every development has an origin story. The same holds true for The Collection. Built initially in the early 20th Century as Loveland's public library, this corner gives rise in the 21st Century to The Collection - Sixth St Condos. The Collection is Loveland’s first luxury condominium project in the heart of downtown, boasting convenient access to the emerging and thriving arts, dining, shopping, business, and entertainment district in Loveland’s city center. Own your own piece of this dynamic community today!
Explore over 49 points of interest listed below and click here for an interactive Google Map that shows them all!
Explore over 49 points of interest listed below and click here for an interactive Google Map that shows them all!
|
1 - The Collection, 205 E 6th St
2 - Site of future Natural Grocers, 745 N Lincoln Ave 3 - The Pulliam Community Building, 545 North Cleveland 4 - Safeway, 860 Cleveland Ave 5 - Historic Loveland U.S. Post Office, 601 U-287 S 6 - Chase Bank, 200 E Seventh St 7 - A.K.A Kitchen, 414 E Sixth St. 8 - Scalzotto Italian Restaurant, 530 Cleveland Ave 9 - Wild Posies Floral & Plant Boutique, 436 N Cleveland Ave 10 - Doug’s Diner, 532 N Lincoln Ave 11 - Sushirito, 532 N Lincoln Ave, Unit 556 12 - Loveland Museum, 503 N Lincoln Ave 13 - Verboten Brewing & Barrel Project, 127 E Fifth St 14 - Comet Chicken, 129 E Fifth St 15 - Tom Davis Saloon, 450 Cleveland Ave 16 - Black & Blues Music & Brews, 423 S Cleveland Ave 17 - The Cupcake Gypsies, 415 N Cleveland Ave 18 - The Black Steer, 436 N Lincoln Ave 19 - Gressiwick Music Venue & Event Space, 426 N Lincoln Ave 20 - Christina Gressianu, Photographer, 429 N Lincoln Ave 21 - Loveland Tap & Tavern, 237 E Fourth St 22 - Dark Heart Coffee , 419 N Jefferson Ave 23 - B Sweet Cupcakes, 425 E Fourth St |
24 - Crow Hop Brewing, 214 E Fourth St
25 - Door 222, 222 E Fourth St 26 - PILAR Boutique, 136 E Fourth St 27 - Vinatge Willows, 202 E Fourth St 28 - Taste Local, 330 Cleveland Ave 39 - The Flipside, 140 E Fourth St 30 - Slice n’ Roll Pizza Pub, 141 E 4th St 31 - Loveland Aleworks, 118 W Fourth St 32 - The Pourhouse Bar & Grill, 124 E Fourth St 33 - The Loveland Chop House, 125 E Fourth St 34 - Henry’s Pub, 234 E Fourth St 35 - The Rialto Theater, 228 E Fourth St 36 - Lundeen Sculpture, 338 E Fourth St 37 - Cactus Grill, 119 E Fourth St 38 - Wicked Tequila, 123 E Fourth St 39 - Sports Station American Grill , 409 N Railroad Ave 40 - Backyard Tap, 323 N Railroad Ave 41 - Vatos Tacos + Tequila, 270 N Cleveland Ave 42 - Colorado Coffee, 254 N Cleveland Ave 43 - Metropolitan Movie Theater, 285 E Third St 44 - Artworks Loveland, 310 N Railroad Ave 45 - Loveland Public Library, 300 N Adams Ave 46 - Chilson Recreation Center, 700 E Fourth St |
Unit |
Sq Ft |
Bed |
Bath |
Decks |
Facing |
Parking |
Storage |
Price |
Floor Plan |
A2 |
1816 |
2+Flex |
2.5 |
2 |
SW |
2 |
$790,400 |
||
A3 |
1816 |
2+Flex |
2.5 |
2 |
SW |
2-Private |
$839,920 |
||
B2 |
1859 |
2+Flex |
2.5 |
2 |
W |
2 |
$806,080 |
||
B3 |
1859 |
2+Flex |
2.5 |
2 |
W |
2-Private |
$856,384 |
||
C2 |
1049 |
1 |
1.5 |
1 |
N |
1 |
$514,010 |
View |
|
C3 |
1049 |
1 |
1.5 |
1 |
N |
1 |
$539,710 |
||
D2 |
1358 |
2 |
2 |
2 |
NE |
1 |
$624,610 |
View |
|
D3 |
1358 |
2 |
2 |
2 |
NE |
2-Private |
$673,840 |
||
E2 |
974 |
1 |
1.5 |
1 |
E |
1 |
$470,260 |
View |
|
E3 |
974 |
1 |
1.5 |
1 |
E |
1 |
$493,773 |
||
F2 |
1599 |
2 |
2.5 |
2 |
SE |
1 |
In-Unit |
$759,520 |
|
F3 |
1599 |
2 |
2.5 |
2 |
SE |
2-Private |
In-Unit |
$815,396 |
Making Headlines
|
Work continues on former Larimer County building in Loveland - Loveland Reporter-Herald, 3/7/23
|
|
Time capsule opened outside old Loveland library building - Loveland Reporter-Herald, 6/18/22
|
|
Multiple developments dot Loveland Downtown - BizWest, 5/2/22
|
|
Construction underway at former Larimer County building in downtown Loveland - Loveland Reporter-Herald, 3/14/22
|
|
Residential condos planned for former county building in Loveland - Loveland Reporter-Herald, 1/18/21
|
Join Our Community Updates
|
205 E. 6th St., Loveland, CO 80537
Hilary Dehn Dehn Real Estate LLC 720.261.8606 [email protected] www.DehnRealEstate.com Chris Hardy Elevations Real Estate LLC 970.988.6319 [email protected] www.ElevationsRealEstate.com |
Sign-up for Updates!
|

